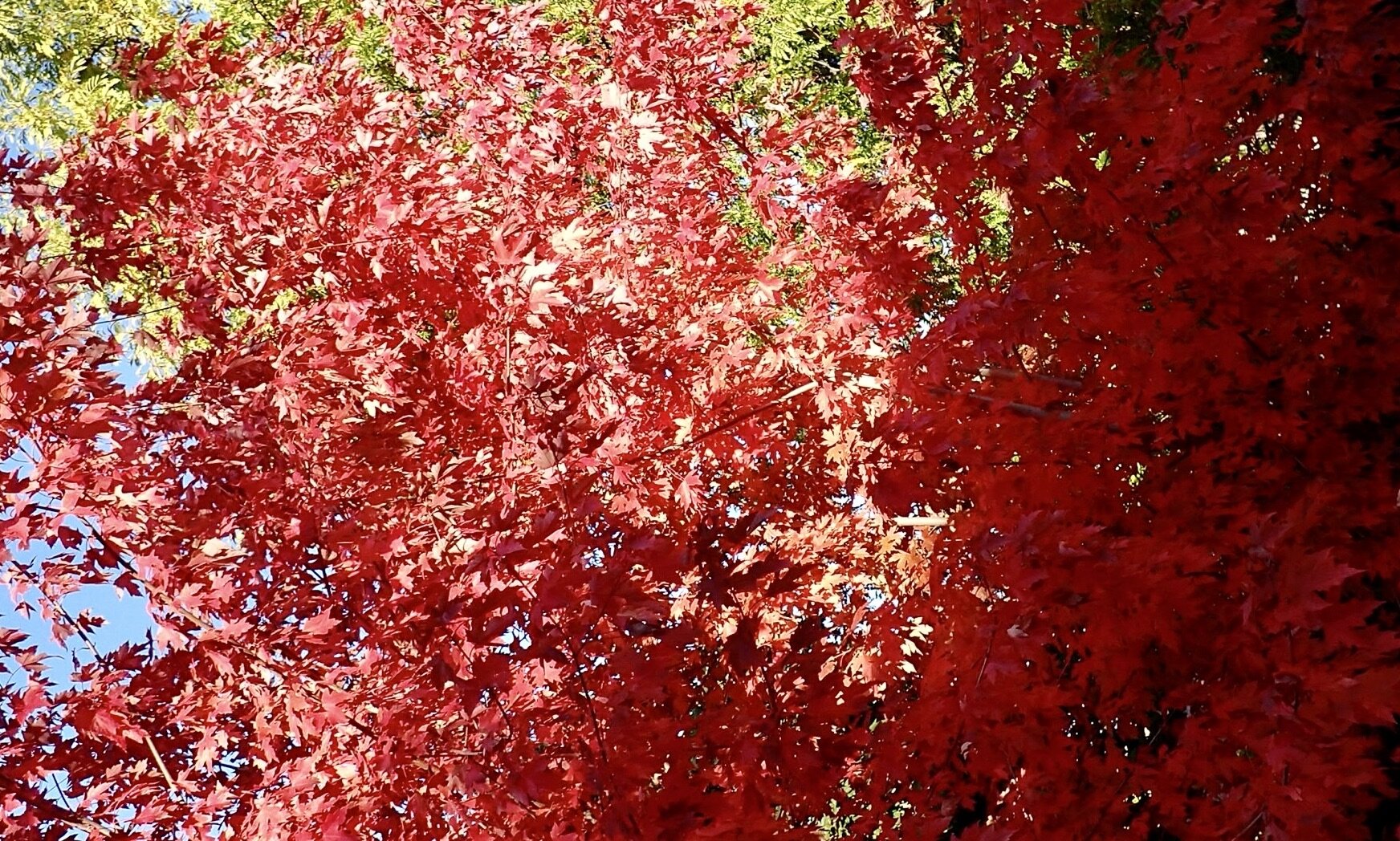25374 W Deep Canyon Dr
Star, ID 83644
Beds: 6
Baths: 5
Sq. Ft.: 6,822
Type: House

Listing Courtesy of: Homes of Idaho 208-442-8500
Experience luxury living with breathtaking, unobstructed views of the Treasure Valley in this remarkable estate! Recently updated with fresh exterior paint and new upstairs carpet, this home sits on nearly an acre (.92) and offers resort-style amenities, including a heated in-ground pool and hot tub for year-round enjoyment. With 6 spacious bedrooms, 4.5 bathrooms, a 5-car garage, and a bonus room above the garage, there's room for everyone and everything. The expansive living room features a gas fireplace and floor-to-ceiling windows that flood the space with natural light while highlighting the stunning scenery outside. Designed for the discerning chef, the gourmet kitchen boasts two granite islands, a cozy breakfast nook, premium stainless-steel appliances, and two walk-in pantries. The main-level primary suite provides a serene retreat, while the fully finished lower level offers the ultimate entertainment experience with a private movie theater, billiard room, and a second living area!
Property Features
Subdivision: Hillsdale Estates
Directions: FROM HWY 44, N. CAN-ADA, W. PURPLE SAGE, N. ON DEEP CANYON, HOUSE IS ON RIGHT.
Master Bedroom on Main: Yes
Kitchen Description: Breakfast Bar, Pantry, Kitchen Island
Fireplace Description: Two, Gas
Heating: Forced Air, Natural Gas, Radiant
Roof: Architectural Style
Septic or Sewer: Septic Tank
Parking Description: Attached
Pool Description: In Ground, Pool, Private
Lot Features: 1/2 - .99 AC, Garden, Sidewalks, Views, Auto Sprinkler System, Drip Sprinkler System, Full Sprinkler System
Present Use: Single Family
School District: Middleton School District #134
Elementary School: Mill Creek
Middle School: Middleton Jr
Property SubType: Single Family Residence
Documents Available: CC&Rs, Property Disclosure
$ per month
Year Fixed. % Interest Rate.
| Principal + Interest: | $ |
| Monthly Tax: | $ |
| Monthly Insurance: | $ |
Based on a fully amortized fixed rate loan. Ask your agent for the tax rates in your area. Insurance estimate is based on an average cost, your final premium cost will be determined by the type of coverage you select. This program only provides an estimate.

© 2025 Intermountain MLS. All rights reserved.
© 2025 Intermountain MLS. All rights reserved.
The data relating to real estate for sale on this Web Site comes in part from the IDX Program of the Intermountain Multiple Listing Service. Information provided by IMLS is deemed reliable but not guaranteed.
IMLS does not assume any liability for missing or inaccurate data.
This data is updated daily. Some properties, which appear for sale on this web site, may subsequently have sold and may no longer be available. The Real Estate Broker providing this data believes it to be correct, but advises interested parties to confirm the data before relying on it in a purchase decision. The information being provided is for the consumers' personal, non-commercial use and may not be used for any purpose other than to identify prospective properties the consumers may be interested in purchasing.All listings provided my Intermountain MLS will be marked with the IMLS IDX icon.
Intermountain-Boise data last updated at November 16, 2025, 6:19 AM MT



